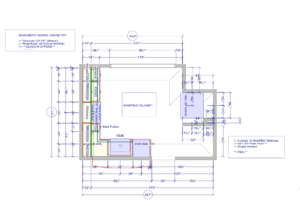Stacey’s Kitchen Transformation in Clearwater

Stacey’s Kitchen Transformation in Clearwater
Client Requirements and Initial Challenges
Stacey from Clearwater aimed to transform her kitchen into a stylish and functional space. The primary goal was to create a modern kitchen with ample storage and high-quality materials that would enhance the overall aesthetic of her home. The challenge was to design a layout that maximized efficiency and provided a cohesive look with the rest of her home.
Design Process and Proposed Solutions
Palm Harbor Kitchens began with a thorough consultation to understand Stacey’s specific needs and preferences. Using detailed project documents, including 3D renderings and inventory lists, our design team proposed a solution using Designers Choice Cabinetry‘s Sarasota 231 FP style in River Rock Maple. This choice offered a sophisticated and timeless appeal, aligning perfectly with Stacey’s vision for her kitchen.
The design process included:
- Optimized Layout: We reconfigured the kitchen layout to enhance both functionality and aesthetics. Key elements included strategically placed base and wall cabinets to maximize storage and create a seamless flow.
- Modern Features: The design incorporated modern amenities such as soft-close mechanisms, integrated waste management solutions, and glass-front upper cabinets for a touch of elegance.
Cabinetry Styles and Materials Used
For Stacey’s kitchen, we utilized Designers Choice Cabinetry‘s Sarasota 231 FP style cabinets in River Rock Maple, known for their durability and classic look. Specific items included:
- Wall Cabinets:
- Various sizes, including 30″x48″ and 18″x48″, to provide versatile storage options.
- Specialty items such as glass-front cabinets to add elegance and functionality.
- Base Cabinets:
- Sizes including 30″ three-drawer bases and 18″ base cabinets to optimize storage and accessibility.
- Specialty Items:
- Integrated waste pullouts, soft-close mechanisms, and maple veneer shelving to enhance the functionality and aesthetics of the kitchen.
Final Outcome and Benefits
The completed project transformed Stacey’s kitchen into a modern, functional space with a cohesive aesthetic. Key benefits included:
- Maximized Storage: The diverse range of cabinetry provided ample storage solutions, ensuring all kitchen essentials had a designated place.
- Aesthetic Appeal: The Sarasota 231 FP cabinets in River Rock Maple added a sophisticated, timeless look that enhanced the overall decor of the kitchen.
- Enhanced Functionality: The new layout and modern features improved the kitchen’s functionality, making it a more efficient and enjoyable space for daily use.
This project highlights Palm Harbor Kitchens’ ability to deliver custom, high-quality cabinetry solutions tailored to the client’s needs. From the initial consultation to the final installation, every detail was meticulously handled, showcasing our commitment to excellence and customer satisfaction.
Transform your space with Palm Harbor Kitchens. Contact us today to start your own renovation journey and see how we can bring your vision to life with our expert design and quality craftsmanship.


